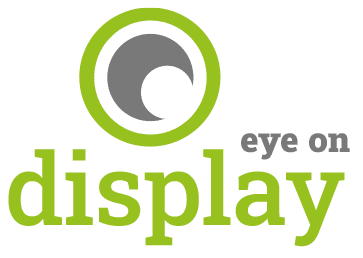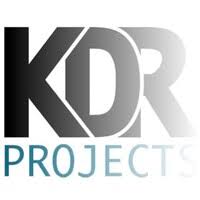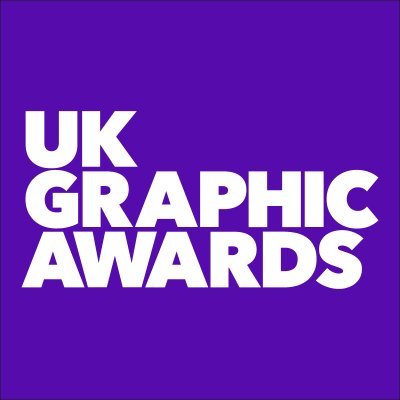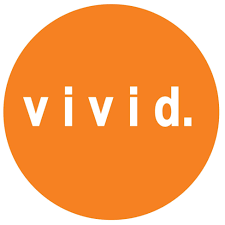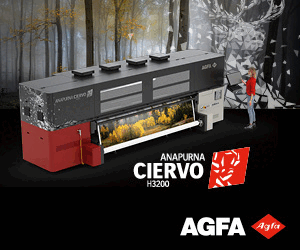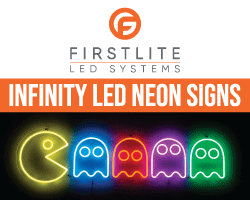 Vivid Laminating Technologies is delighted to sponsor the Branded Interiors category. “This category is particularly significant for us because we draw inspiration from the work of our wide format and Nexus customers who continuously create innovative solutions,” says Lewis Evans, Vivid’s Sales and Product Manager, adding, “In this ever-evolving market, we remain dedicated to offering unwavering support and providing new solutions that enable expansion and growth.”
Vivid Laminating Technologies is delighted to sponsor the Branded Interiors category. “This category is particularly significant for us because we draw inspiration from the work of our wide format and Nexus customers who continuously create innovative solutions,” says Lewis Evans, Vivid’s Sales and Product Manager, adding, “In this ever-evolving market, we remain dedicated to offering unwavering support and providing new solutions that enable expansion and growth.”
Vivid itself has a keen eye for innovation and creativity and feels that the Branded Interiors category fits well with its solutions. Lewis explains, “As a company, we specialise in designing and manufacturing products like The VeloBlade Nexus, a cutting-edge wide-format digital die-cutting system that offers great accuracy and versatility. Products like this are ideal for companies who are creating exceptional branded interiors and who understand the paramount importance of exceptional attention to detail.”
Lewis is hugely impressed by the finalists’ exceptional creativity. “The finalists in this category have seamlessly incorporated substrates previously considered challenging for branded interior designs. They are very skilfully utilising cutting, moulding, and lighting solutions to push boundaries – and it looks great!”
Lewis concludes, “The possibilities for creating branded interiors are boundless, and we are committed to providing unwavering support and empowerment to our customers. We consistently strive to develop cutting-edge equipment that adds significant value to the market. We see ourselves as partners to all those we engage with in business, supporting them every step of the way.”
KDR Projects: Chivas Brothers – Kilmalid facility



This tasty project involved a collaborative effort with international design studio Graven to create brand solutions for a newly refurbished office building at Chivas Brothers’ Kilmalid bottling facility in Dumbarton, part of French premium spirits giant Pernod Ricard. The goal was to design vibrant and unique visual solutions for various interior spaces and meeting rooms, each representing a different brand from the Chivas collection.
The team worked closely with the client’s brand team and designers to understand the ethos and craftsmanship behind each brand, leveraging their in-house knowledge and experience to create contemporary graphics and signage solutions. The project involved extensive sampling and research to bring each design concept to life with stunning visual impact.
A wide range of materials and techniques were employed for the project, such as lit powder-coated aluminium built-up letters for the entrance reception sign and large seamless non-PVC fabric wallpapers with gold aluminium lettering for the Royal Salute meeting room.
Challenges arose in branding the common areas, including complicated stairwells. However, the team successfully produced and installed vibrant infographics, timelines, and organisational values, transforming unwelcoming spaces into inspirational environments for staff and visitors.
The project allowed the team to showcase their wide range of craftsmanship and in-house skills in large format printing, sign, and display production and installation. It also demonstrated the capabilities of an ambitious start-up business committed to exceptional client experiences and delivering high-quality products.
Overall, the project exemplifies a successful collaboration between design expertise and brand understanding, resulting in visually striking and fitting solutions that elevate the office spaces and celebrate the individual brands within the Chivas collection.
Signbox: Deloitte - 2 New Street Square
For this large project, Deloitte LLP, awarded Signbox a multi-million-pound contract to deliver signage and creative design services across their UK and European estates. The specific task was to refresh Deloitte’s London headquarters’ reception and meeting spaces, creating a professional, interactive workspace that embodies the organisation’s culture and shared values.
The graphics for each workspace were meticulously designed to communicate Deloitte’s brand vision and push the boundaries of innovation with cutting-edge materials. The goal was to challenge the expectations of a modern working environment while considering sustainability and budget constraints. The team explored sustainable solutions and provided the flexibility to regularly update brand engagement stories.
For the reception area at 2 New Street Square, the existing glass-clad backdrop had to be retained, and the team over-clad the wall with a bespoke joinery construction that was self-supporting. This unique display incorporated sustainable elements like timber, LED signage, and a living moss feature. It also served as an acoustic barrier for the reception area without requiring soft furnishings.
To make an impact, the team created a series of modular, interactive displays using sustainable materials like FSC timber and recycled green-cast acrylic. The installations were designed to be energy-efficient, utilising low-power consumption LED lighting. The challenge of balancing sustainability with visual appeal and engagement was overcome through a thoughtful design process, CAD manufacturing software, and the use of various techniques like laser cutting, LED printing, and hand painting. Collaboration with the client ensured consistency with the brand’s signage strategy.
The finished installations successfully met the project’s objectives, providing visually appealing, engaging, and sustainable solutions for Deloitte’s workspace. The benefits of the project included a reduced carbon footprint with sustainable signage, flexibility and adaptability of the signage, an engaging and inspiring visual experience, and a cost-effective approach with longevity in mind.


Studio One: MIB - Project Green


 “Project Green” is a Branded Interiors project for the Motor Insurers’ Bureau (MIB) in Milton Keynes. The project aimed to refurbish MIB’s dated and uninspiring head office, Linford Wood House, creating an environment that inspires its staff and reflects the organisation’s brand values.
“Project Green” is a Branded Interiors project for the Motor Insurers’ Bureau (MIB) in Milton Keynes. The project aimed to refurbish MIB’s dated and uninspiring head office, Linford Wood House, creating an environment that inspires its staff and reflects the organisation’s brand values.
The office vision focused on providing an inspiring, inclusive, and welcoming space for employees returning to the office after remote working during the pandemic. The goal was to encourage cross-functional collaboration, focused work, and areas for relaxation.
MIB’s brand values — Customer First, Think Big, and Inspire — were at the heart of the project.
The challenges included the stressful nature of MIB’s work, helping victims of uninsured and hit-and-run drivers, and the need to transform the appearance and layout of the office. Sensitively chosen graphics featuring customer quotes, statistics, and brand values adorned the three floors of the large office space.
Adam Petrie, Head of Communications at MIB says: “Our vision to create an inspiring environment that provides people with a daily reminder of our social purpose has been 100% achieved by our head office transformation. It was always going to be a challenge to bring staff back after Covid to a different way of working in an environment that feels welcoming and reflects our core brand values. But it is evident in the performance and well-being of all our teams that this has been a huge success and plays a significant part in delivering our world-class service.”
The Graphical Tree: Meta Graphics By Valentina Ferrandes
The project involved the commissioning of a visual artist, designer, and filmmaker, Valentina Ferrandes, to create and install her artwork at the new Meta office in London. Completed on Friday, July 15, 2022, the artwork aimed to visually captivate and strike the viewers with its unique approach to image-making.
Valentina’s work combines technology-driven techniques with archival found footage, environmental recordings, archaeological findings, and documentary video to craft narratives exploring new worlds that blend elements of the past and the present. As the 2022 artist in residence at Meta London headquarters, her work is also part of the Regents Place urban development initiative.
The installation at Meta’s office is described as a fictional architectural space inspired by metaphysical painting, an early 20th Century Italian art movement known for dream-like scenes with unexpected object juxtapositions. Valentina’s work began with the textural deconstruction of a classical sculpture, Athena Lemnia, and was then reconstructed using an algorithmic 3D analysis model. This approach brought out a new exploratory space between classical aesthetics and technology-driven elements.
 To ensure the artwork’s success, the project team produced sample prints and tested them under the final installation environment’s lighting conditions. The graphics covered over 50 sq m of print, using high-definition inkjet print processes on a high-grip self-adhesive vinyl. The installation took place on various surfaces, including painted walls, glass, and wood.
To ensure the artwork’s success, the project team produced sample prints and tested them under the final installation environment’s lighting conditions. The graphics covered over 50 sq m of print, using high-definition inkjet print processes on a high-grip self-adhesive vinyl. The installation took place on various surfaces, including painted walls, glass, and wood.
Valentina expressed her satisfaction with the project, acknowledging the team’s fantastic support, flexibility, and attention to detail. The artwork was well-received by curators and visitors alike, adding to the visual appeal of Meta’s London office.
Overall, the project exemplifies the seamless collaboration between a talented artist and a skilled production team, resulting in a visually captivating and thought-provoking installation that enhances the atmosphere and aesthetic of Meta’s office space in London.


Vision Sign and Digital: Arc Project


 The “Arc Project” involved an extensive glass area of over 5000m2 for the Advanced Research Centre (ARC) building at the University of Glasgow. The project encompassed window graphics and manifestations using various digital printing techniques, ensuring privacy, visual appeal, and engaging displays.
The “Arc Project” involved an extensive glass area of over 5000m2 for the Advanced Research Centre (ARC) building at the University of Glasgow. The project encompassed window graphics and manifestations using various digital printing techniques, ensuring privacy, visual appeal, and engaging displays.
The printing process involved optical clear vinyl materials for captivating window graphics and manifestations, digitally printed opaque frost for added privacy, and graduated fade film for a seamless transition and visual effect. Double-sided vinyl was used to maximise visibility from both sides of the glass.
The project faced several challenges, including the need for a highly detailed design and accurate installation. A meticulous survey was conducted, measuring every glass panel and small gap between them. The graphic design department worked closely with the production team to create visuals, which were meticulously organised for the installation process.
Working on such a vast scale and size presented additional challenges, particularly in elevated work areas. However, the team’s hard work and dedication ensured smooth installation. Creating a flawless, graduated fade design for the Artium glass area required multiple tests and trial samples to achieve perfect colour coordination with the building’s interior soft furnishings.
The project spanned almost a year, from May 2022 to February 2023, and very much mirrored the designer’s vision. The team’s enthusiasm and dedication were well-received by the University and the main construction contractor, Multiplex. The project inspired the team to pursue similar, larger jobs in the future.
The “Arc Project” was a great example of the successful collaboration of multiple teams and the use of advanced printing techniques to deliver a visually stunning and engaging workspace for the Advanced Research Centre at the University of Glasgow.
